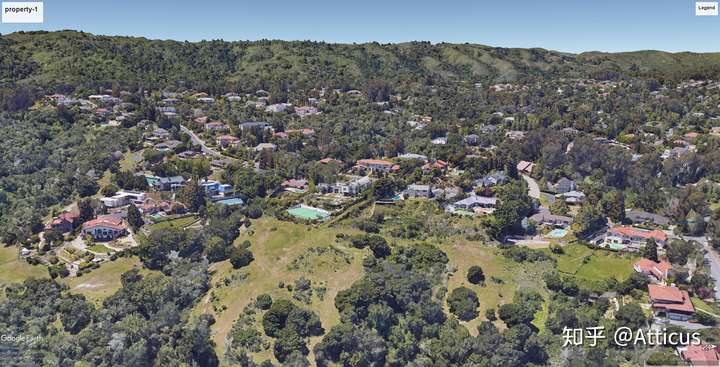The Risk and Decision Making Strategies on Small and Medium Size Residence Investment at Architectural, Real estate Development and Business Professions' Point of View (I)
(updating and continued)
by Anqi Yang
Keywords and topic
Risk Type Decision/decision making under risk, Business strategies on real estate, Real estate investment evaluation system, Mathematics analysis, Data collection, Operation research, Real estate appraising, Real estate transaction, financing, tax, and development strategies, Marketing analysis, Site, and condition analysis and simulation, Reverse engineering, Data and analysis for marketing decisions, Building design strategies, Building climate control, Life-cycle cost analysis, Construction cost estimate, Financial analysis on investment, Operation and return System Engineering, Architectural programming
Introduction: A full picture of a small size private residential property's life cycle
Normally, for real estate developers, there are six core stages of developing a real estate project: feasibility and acquisition, design, financing, construction, marketing and leasing, and finally is operation and management. While if zone out to a larger picture and time range, a developer occupies at the very beginning of the time period, usually around two to three years for a small to a mid-size project. considering a relatively long time for a property's life, the majority of its life is occupied by the occupancy and tenants. As an example, once a customed built single-family house is sold out, the owners will modify it several couples of years and may sell it after a certain time. A marketing and new management process will occur, either by the seller or the listing agent. And again, it transformed to the new landlord, with different family sizes or plans for the property, for instance, transform it into a vocation or rent a property. During the transformation, the landlord may take time and budget to restore some facilities and fixtures, even the interior arrangement. This cycle will take a quite a long time until some legal policy has changed on the zone for the lot, or the new investor purchase the land with the property, demolish the improvement and rebuild the entire real estate property. As a consequence, until this point, the improvement finally finishes its entire life cycle.
Here is a simplified rental property lifecycle table,
Stage I, an investor purchase the property, if a land, go to III
Stage II. demolish the improvement, or go to Stage VI
Stage III, the investor develop the land under the development principles
Stage IV, marketing for sale or leasing
Stage V, property sold, or rent out
Stage VI, if rent out, investor or third party manage the property
Stage VII, restore the property in a couple of years
Stage VIII, repeat IV to VII; if the improvement is demolished then go to Stage II




